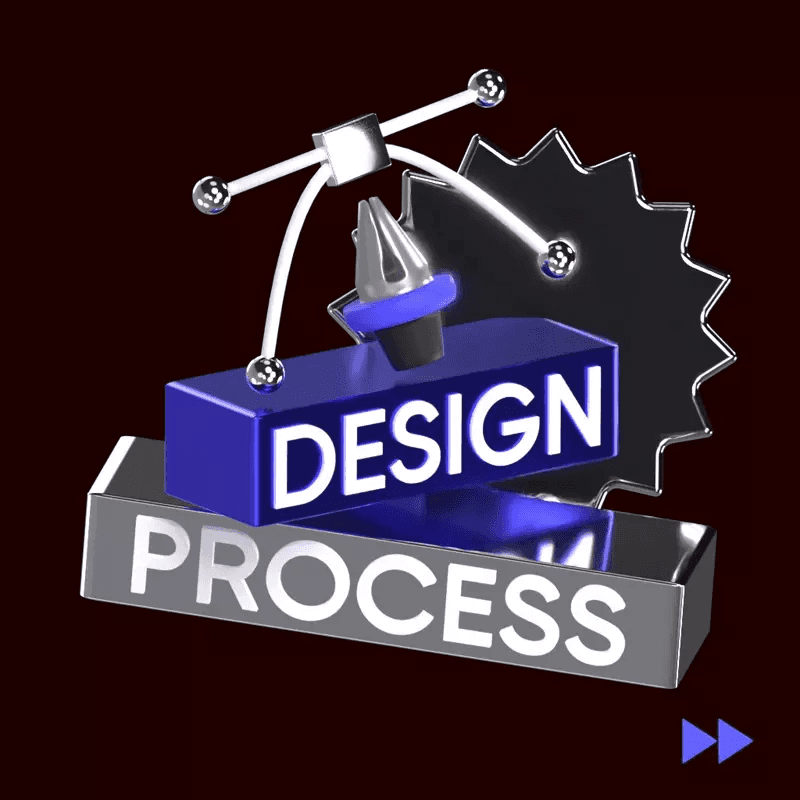Interior Rendering
Interior Rendering
Interior Rendering
Interior rendering is a computer-generated visualization technique used in the field of architecture and interior design to create realistic and immersive representations of interior spaces. It involves the use of advanced 3D modeling software to simulate the appearance of various elements within a room, such as furniture, lighting, textures, and finishes.
Interior rendering plays a crucial role in the design process as it allows architects, interior designers, and clients to visualize and evaluate the spatial arrangement, aesthetics, and overall atmosphere of a room before it is built. By providing a highly detailed and accurate representation, interior rendering helps stakeholders make informed decisions, refine design concepts, and communicate ideas effectively.
There are two main types of interior rendering techniques: photorealistic rendering and non-photorealistic rendering (NPR). Photorealistic rendering aims to create a virtual image that closely resembles a photograph, replicating materials, lighting conditions, and shadows with utmost realism. On the other hand, NPR focuses on artistic interpretations, often mimicking hand-drawn or painterly styles to convey a specific mood or concept.
The process of interior rendering involves several steps. First, the designer builds a 3D model of the interior space, including walls, floors, ceilings, and architectural features. Then, they add furniture, fixtures, and other decorative elements to enhance the visual appeal and functionality of the space. Next, materials and textures are applied to surfaces, such as wood, stone, fabric, or metal, to create realistic appearances. Lighting sources are strategically positioned to simulate natural or artificial illumination, casting shadows and reflections accurately. Finally, the rendering software calculates the interactions between light and surfaces, generating the final rendered image or animation.
Interior rendering offers numerous benefits to both professionals and clients. It allows designers to experiment with different design options, color schemes, and layouts, facilitating the exploration of creative ideas and the identification of potential issues. Clients can visualize the final result and provide feedback, ensuring that their expectations are met and minimizing the risk of costly modifications during the construction phase. Additionally, interior rendering aids in marketing and presentation efforts, enabling architects and designers to showcase their work in a visually captivating and persuasive manner.
In conclusion, interior rendering is a powerful tool that harnesses the capabilities of 3D modeling and rendering software to create lifelike representations of interior spaces. By providing realistic visualizations, it enhances the design process, facilitates decision-making, and improves communication between stakeholders. Whether it is used for residential, commercial, or institutional projects, interior rendering revolutionizes the way architects and designers bring their visions to life.
15,000+ customizable 3D design assets
for UI/UX, website, app design and more

quote post

Information post

marketing post
Sign up for free
View All
A
B
C
D
E
F
G
H
I
J
K
L
M
N
O
P
Q
R
S
T
U
V
W
X
Y
Z
#
View All
A
B
C
D
E
F
G
H
I
J
K
L
M
N
O
P
Q
R
S
T
U
V
W
X
Y
Z
#
View All
A
B
C
D
E
F
G
H
I
J
K
L
M
N
O
P
Q
R
S
T
U
V
W
X
Y
Z
#
Tools
Create
Tools
Create