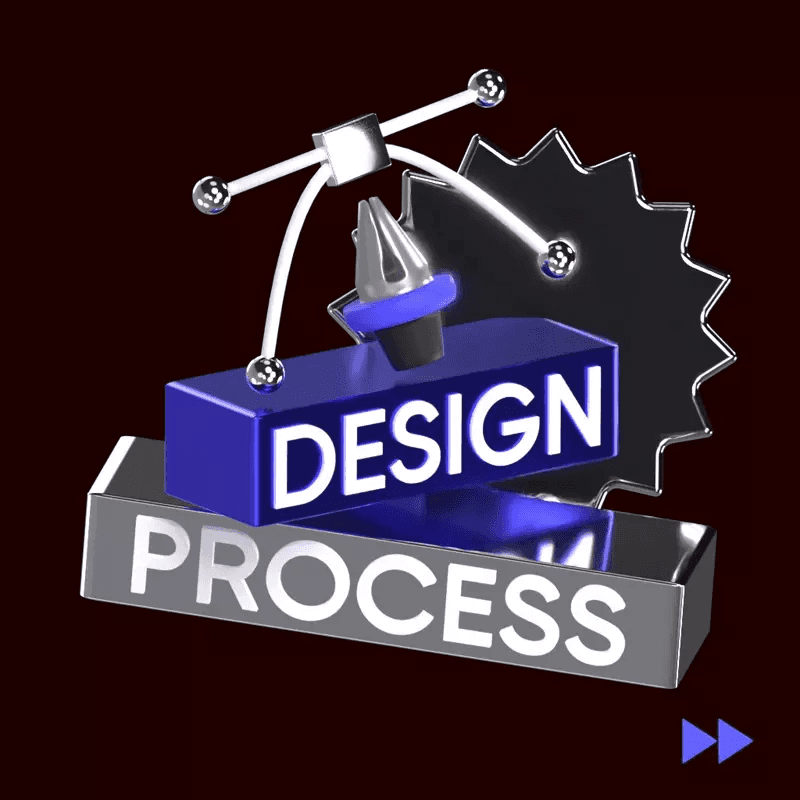Architectural Modeling
Architectural Modeling
Architectural Modeling
Architectural modeling refers to the process of creating a three-dimensional representation of a building or structure using various techniques and tools. It serves as a visual aid and communication tool for architects, designers, and other stakeholders involved in the construction industry. By creating detailed and accurate architectural models, professionals can better understand and analyze the spatial relationships, proportions, and aesthetics of a design before it is built.
Architectural modeling can be done using both physical and digital methods. Physical models are typically constructed using materials such as foam, cardboard, wood, or plastic, while digital models are created using specialized software and computer-aided design (CAD) tools. Both approaches have their advantages and can be used in different stages of the design process.
Physical architectural models provide a tangible representation of a design, allowing architects and clients to physically interact with the model and gain a better sense of scale, texture, and overall form. These models are particularly useful during presentations, as they can effectively convey the design intent to non-technical individuals. Additionally, physical models can be easily modified or updated by hand, facilitating quick design iterations.
Digital architectural models, on the other hand, offer enhanced flexibility and precision. They can be easily manipulated, rotated, and viewed from different angles, providing a comprehensive understanding of the spatial layout and structural elements. Digital models also enable architects to simulate lighting conditions, material textures, and environmental factors, aiding in the evaluation of energy efficiency and sustainability aspects.
Architectural modeling plays a crucial role throughout the entire architectural design process. During the initial concept development phase, architects use models to explore different design options and test their feasibility. As the design progresses, more detailed models are created to refine the spatial arrangement, interior layout, and exterior aesthetics. These models assist in identifying potential design flaws or conflicts and allow for necessary adjustments to be made before construction begins.
Furthermore, architectural models are valuable tools for communication and collaboration among project stakeholders. They facilitate effective communication between architects, engineers, contractors, and clients, ensuring a shared understanding of the design vision and objectives. Models can be used to present design proposals, obtain feedback, and make informed decisions regarding material choices, construction techniques, and cost estimates.
In conclusion, architectural modeling is an essential aspect of the architectural design process. It enables architects to visualize and evaluate their designs, communicate their ideas effectively, and make informed decisions. Whether created physically or digitally, architectural models serve as powerful tools for achieving successful and well-executed construction projects.
15,000+ customizable 3D design assets
for UI/UX, website, app design and more

quote post

Information post

marketing post
Sign up for free
View All
A
B
C
D
E
F
G
H
I
J
K
L
M
N
O
P
Q
R
S
T
U
V
W
X
Y
Z
#
View All
A
B
C
D
E
F
G
H
I
J
K
L
M
N
O
P
Q
R
S
T
U
V
W
X
Y
Z
#
View All
A
B
C
D
E
F
G
H
I
J
K
L
M
N
O
P
Q
R
S
T
U
V
W
X
Y
Z
#
Tools
Create
Tools
Create